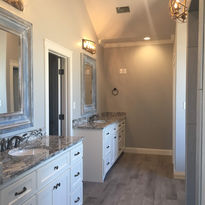top of page
MODERN FARM HOUSE
This was the first house we built in our development, Lone Star Estates. A modern floor plan with classic farm house elements blended this house’s country location with its proximity to the city just perfectly.
With its exterior red brick skirt, white siding, wood posts, and large front and back porches perfectly compliment the interior’s modern finishes, open floor plan with matching red brick fireplace in the living room.


bottom of page








