top of page
BARN HOUSE
From the stately barn design to custom finishes that include: picture rail crown molding, board and batten, and creative tile design to the amazing bluff views out the back yard… this home is just gorgeous!! It features 4 bedrooms with an extra upstairs attic space that could easily be finished out for: guest room/playroom/living room as needed (oh and plumbing is already in the walls should another bathroom need to be added too!) But with a great open floor plan, this house already has all ever needed to be an amazing home.


 |  |  |
|---|---|---|
 |  |  |
 |  |  |
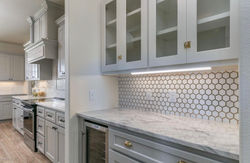 | 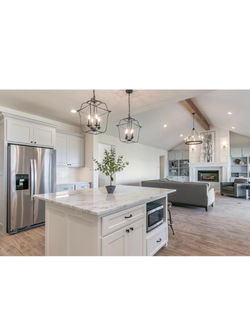 |  |
 |  |  |
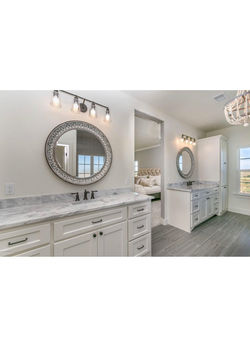 | 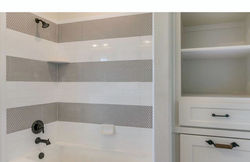 |  |
 | 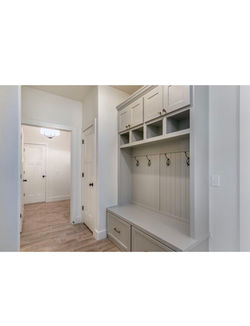 |  |
 |  | 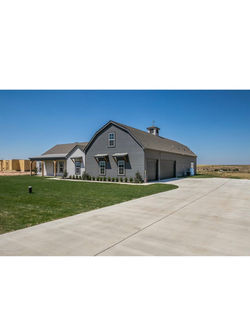 |
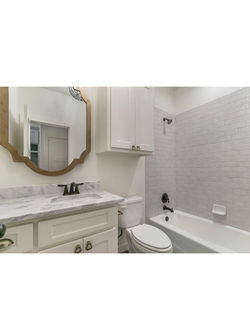 |  |  |


bottom of page
